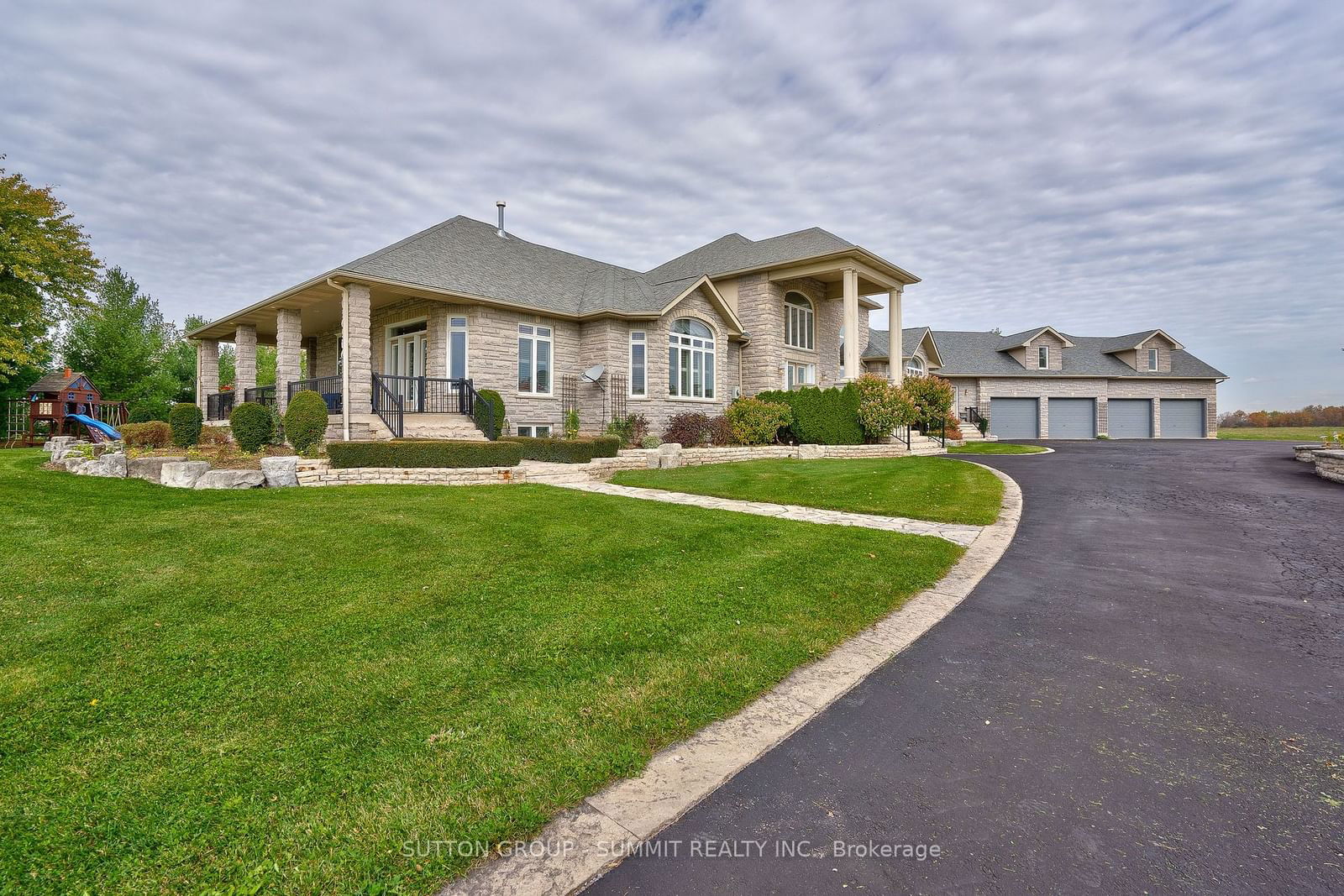$12,999,999
4+1-Bed
6-Bath
5000+ Sq. ft
Listed on 7/16/24
Listed by SUTTON GROUP - SUMMIT REALTY INC.
Welcome to your own personal resort style living! Beautiful and meticulously maintained custom built home with 9000 sq ft of living space includes 2 kitchens, 5 Bedrooms and 6 bathrooms. High quality finishes throughout. Large 4 car garage with epoxy flooring. The property offers spectacular and breathtaking views from every angle of the home. The house is surrounded by exquisite landscaping and a salt water pool. It is equipped with 2 hot water tanks, 2 air conditioners and 2 furnaces. A 40x60 work shed is perfect for storage and machinery. The private gate is grand and luxurious. There are many mature fruits trees including apples, pears, plums and grapes. Adjacent to the Burlington Airport. Direct access to Bell School Line and Appleby Line. 88 Acres of flat clear land. Land banking opportunity. Easy access to 407/401/QEW. 5 min drive to the city and shopping.
To view this property's sale price history please sign in or register
| List Date | List Price | Last Status | Sold Date | Sold Price | Days on Market |
|---|---|---|---|---|---|
| XXX | XXX | XXX | XXX | XXX | XXX |
| XXX | XXX | XXX | XXX | XXX | XXX |
W9041596
Detached, Bungalow-Raised
5000+
11
4+1
6
4
Attached
24
16-30
Central Air
Finished
Y
Stone
Forced Air
Y
Inground
$7,934.09 (2023)
50-99.99 Acres
3741.40x1055.45 (Feet)
